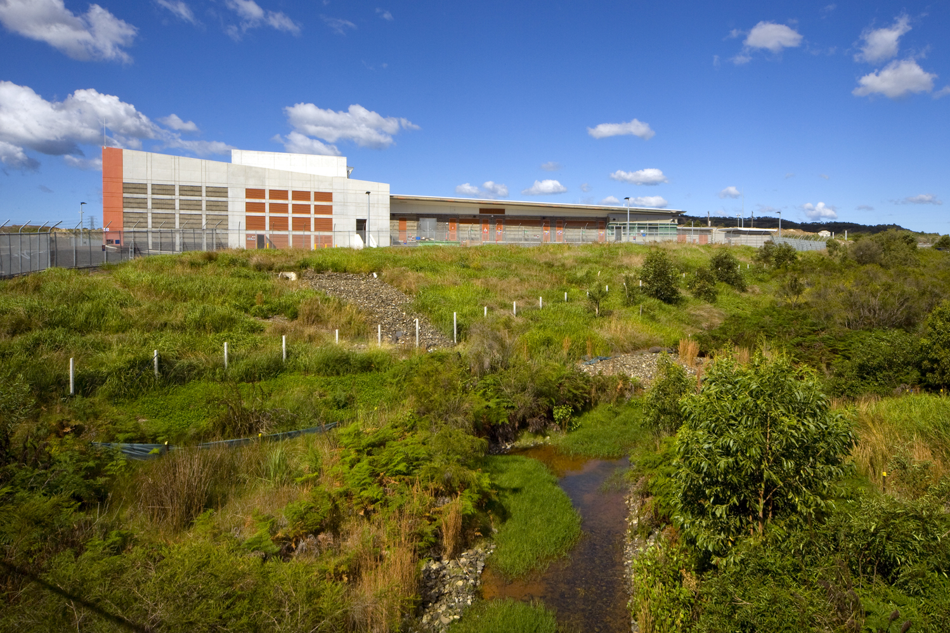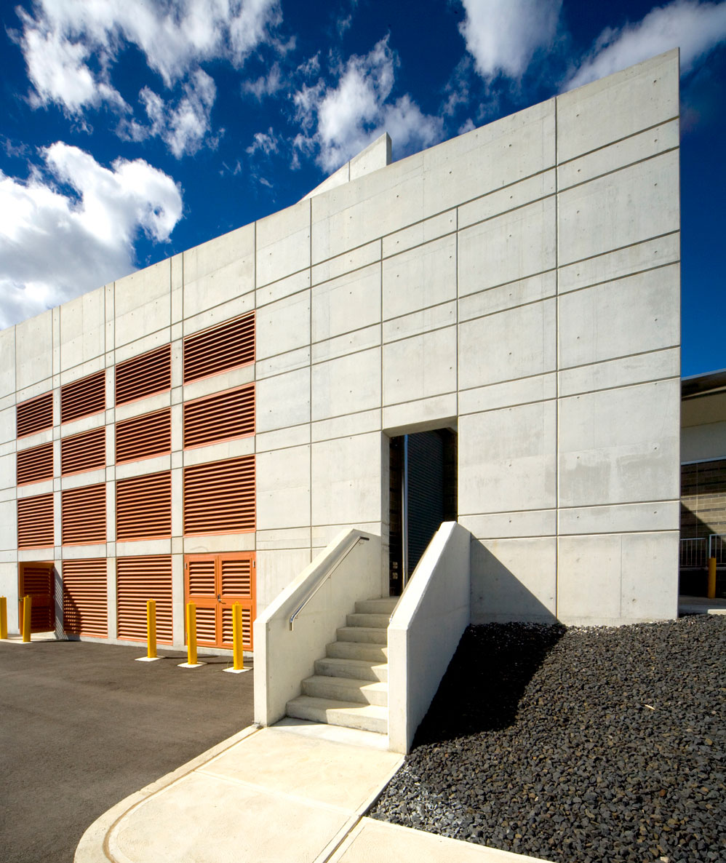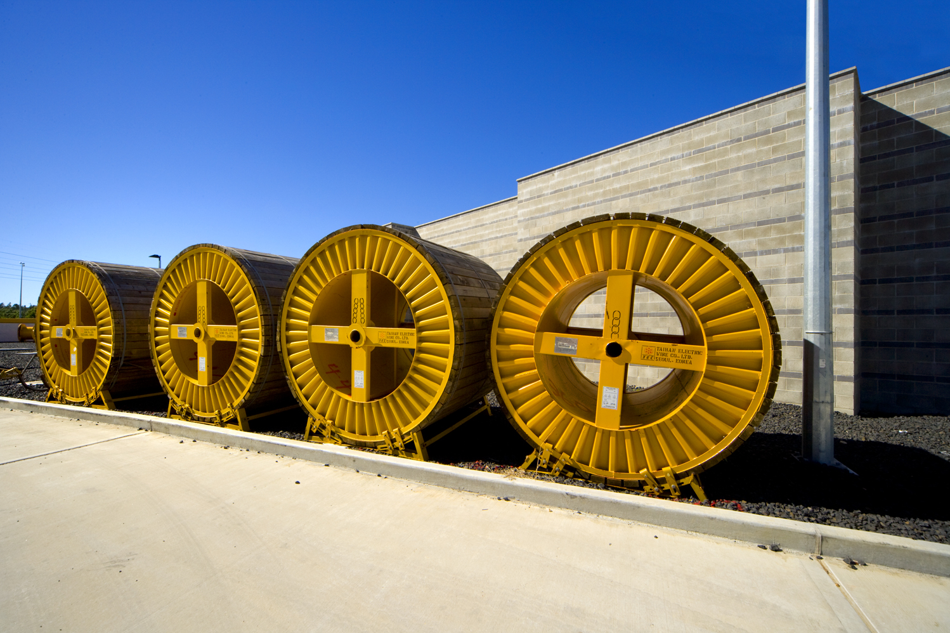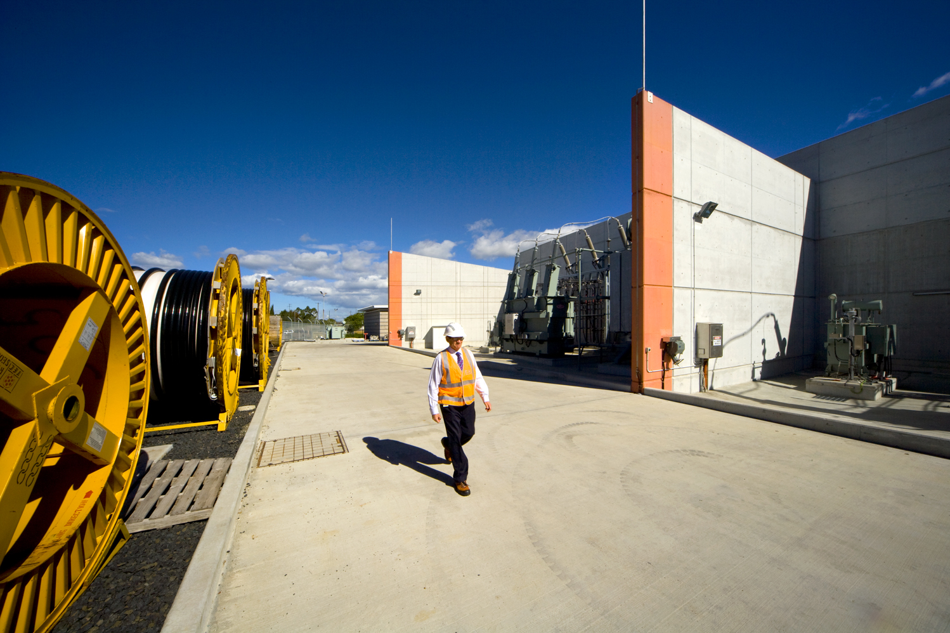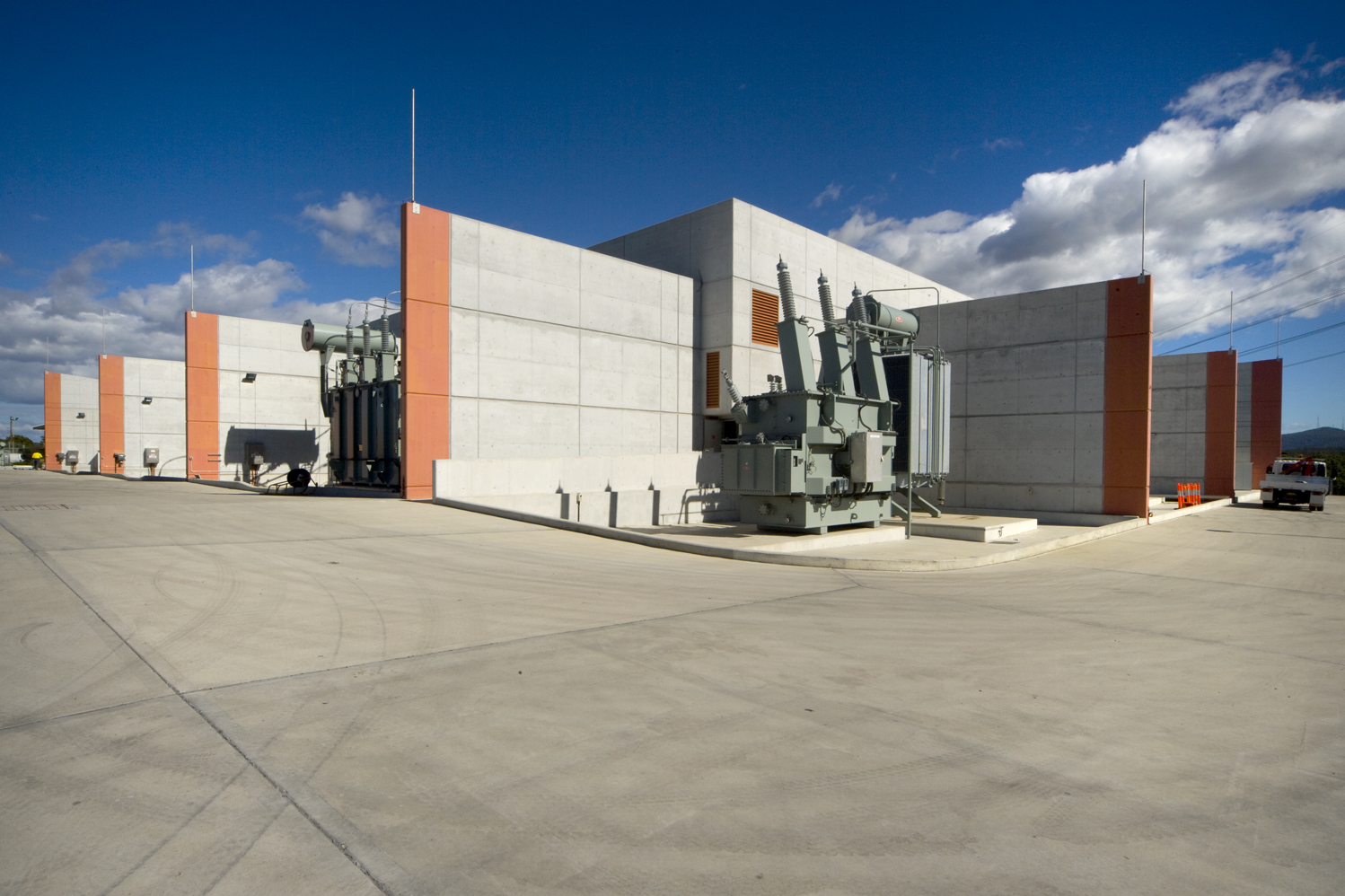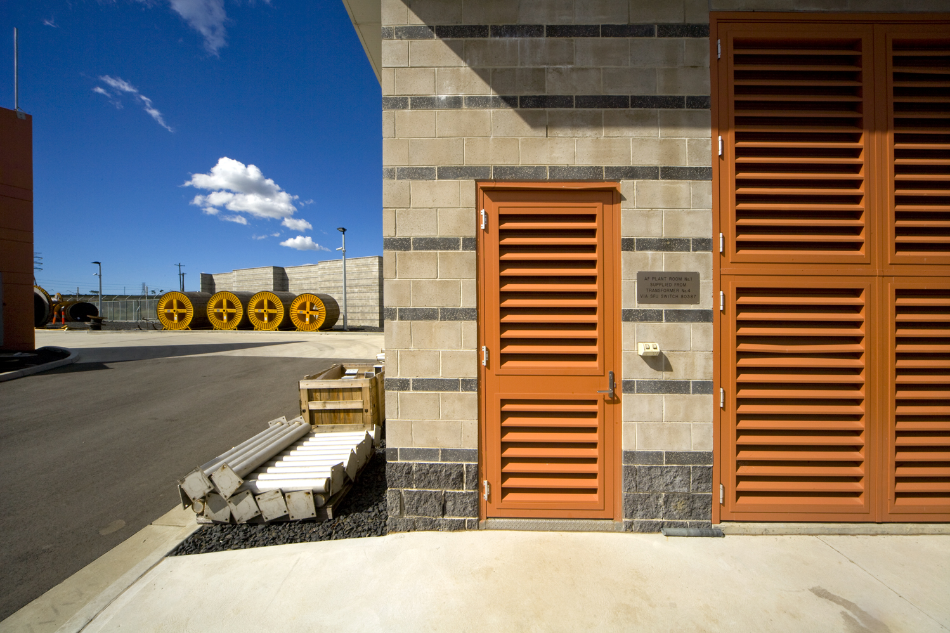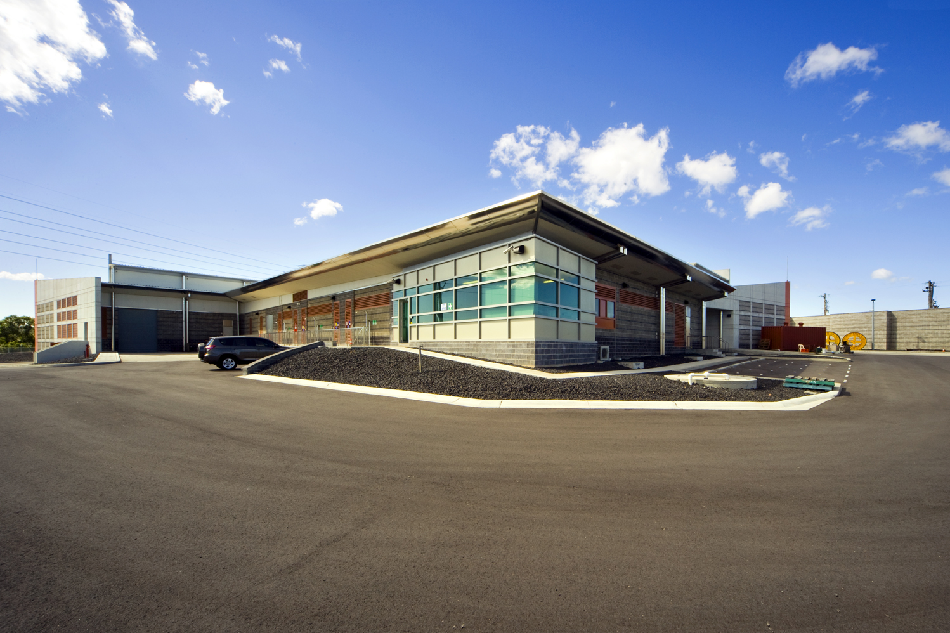ARGENTON SUBSTATION
PROJECT INFORMATION :
Concept Design
DA
Construction Documentation
Interior Design
The contemporary design of this two-storey substation meets Ausgrid’s 100-year design life requirements. It incorporates low-maintenance materials including concrete block walls, premium quality metal roof cladding and stainless steel guttering.
Naturally ventilated switch rooms and cable basement allow for minimal maintenance and reduced energy consumption. Constructed of face blockwork walls, fire-rated hollow-core concrete plank ceiling slabs and sealed concrete floors, it is a robust and striking new substation, making an architectural statement in this ordinarily prosaic building type.

