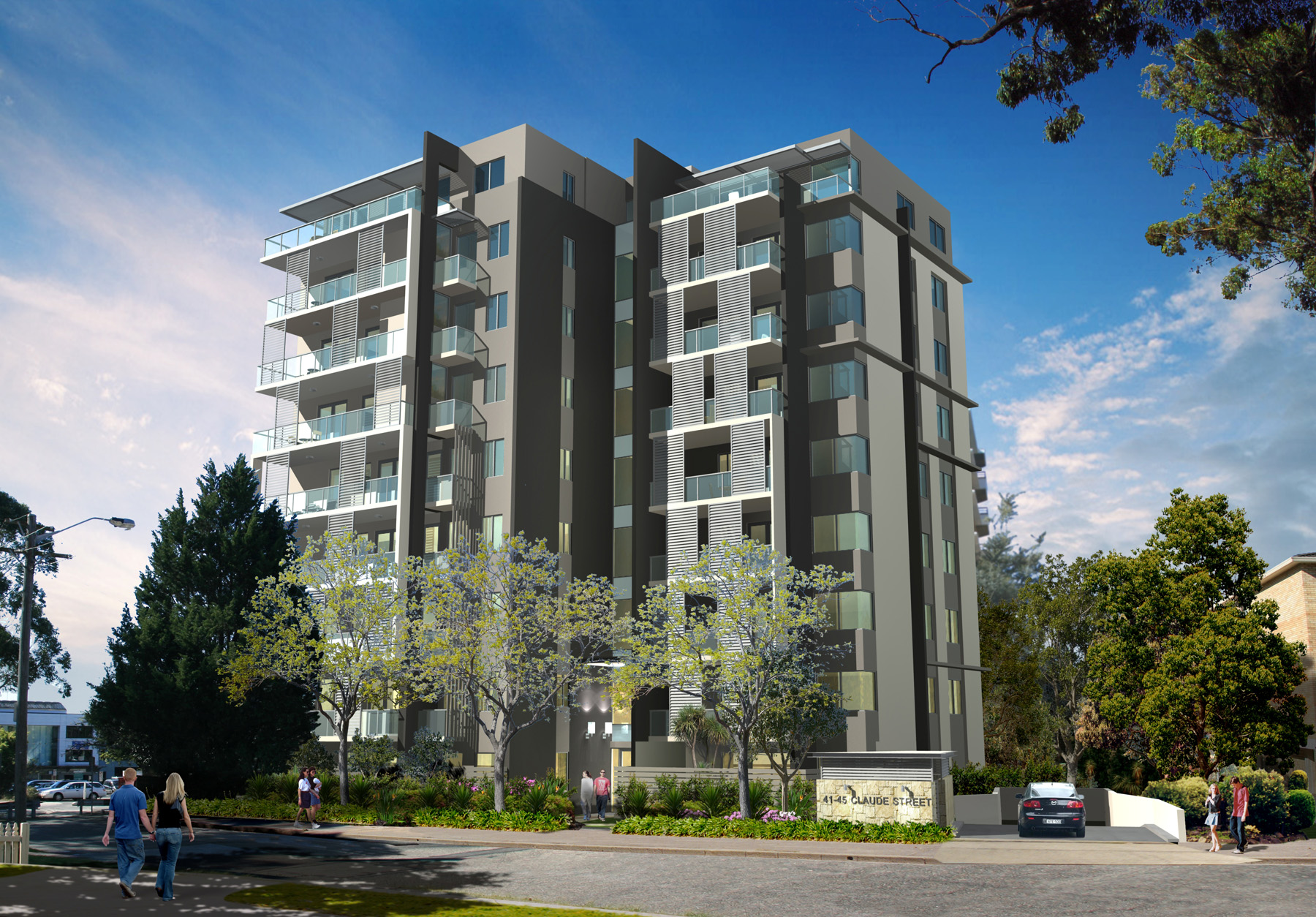CLAUDE ST, CHATSWOOD
PROJECT INFORMATION :
Concept Design
DA
Construction Documentation
Interior Design
A high-rise, 9-storey residential block located in Chatswood CBD- comprised of 34 apartments and 2 basement parking levels.
This development establishes a clear street highlight through its strong angulated form and blade fins. These dynamic entry fins, together with the 2 storey awning breaks down the overall mass of the building and form an effective contextual response.
Residential floor layouts are orientated to crease cross ventilation in summer and solar penetration in winter. The external walls regulate temperature fluctuation with durable, low maintenance finishes. An outdoor common garden and BBQ facilities provide opportunity for a balanced lifestyle and community interaction. Integrated design elements create a multi-layered visual progression appropriate to the future streetscape of the local vicinity.

